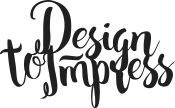APARTMENT BUILDINGS
We offer a full-cycle interior design development, which includes:
- 3D visualizations that accurately reflect the real appearance of the apartment, with multiple color variations while maintaining a unified design concept;
- Technical drawings and specifications to ensure precise and high-quality project execution;
- Project supervision to guarantee that the design aligns with the planned concept and quality standards.
We collaborate with developers and architects to create thoughtful solutions for residential and public spaces. We also design entrance areas, stairwells, and common-use spaces, as well as demo apartments for developers, creating attractive and functional interiors.
Each project is developed with attention to all essential details:
- Furniture layout and ergonomics;
- Door opening directions, placement of radiators, curtains, and electrical installations;
- Placement of sanitary equipment, adapted to the specifics of the space.
To ensure precise project execution, we develop all necessary drawings:
- Visualization of furniture arrangement;
- Flooring and baseboard plan;
- Ceiling plan with height levels and niches;
- Lighting and electrical layout (placement of sockets, switches, and connections);
- Sanitary equipment plan with connection points;
- Door placement plan with opening directions.
We provide a complete interior specification, including finishing materials, furniture, lighting, sanitary fixtures, and other essential details. We perform accurate material calculations to efficiently plan the budget and prevent unnecessary expenses.
We also specialize in apartment re-planning, adapting spaces to functional and ergonomic requirements:
- Reconstruction or demolition of walls, considering technical possibilities and building regulations;
- Development of alternative layout options to improve space functionality;
- Adjustment of room sizes and proportions to ensure optimal functionality and comfort;
- Review of engineering communications and technical solutions in compliance with building regulations and technical requirements;
- Adherence to a unified design concept with careful planning of furniture and sanitary fixture placement.
